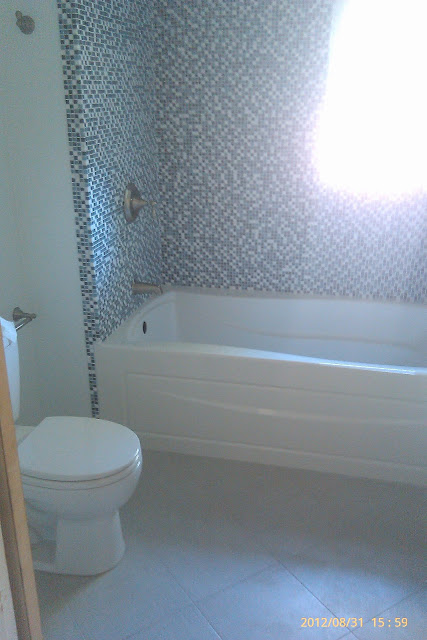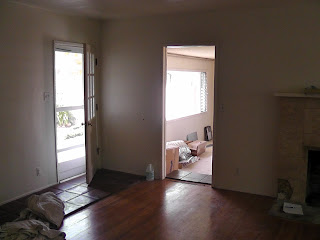 |
| BEFORE |
 |
| DURING |
Look! No studs! And despite having been told by the GC that we'd need a load bearing column, he now says we do not. Sweet.
I have a little time for a brief design plan overview....
Master bath - going for the carrera marble look + chrome fixtures + black vanity. Not sure yet about wall color - either blue or yellow.
Guest bath - basic decor. White tile floor, white sink vanity, big white tub with tile surround. Still haven't settled on the tile yet - I'm waffling between green and blue. The tile store has some cool extra long subway tiles that tempt me with their slightly-more-edgy styling. Brushed nickel fixtures.
Kitchen - Mixing in some Mexican colors. Floor will be Uxmal limestone tile (the one tile I have officially ordered - thanks 360flooring.com!) Cabinets against the wall by the window will be creamy white with a brown glaze. Island and cabinets in dining area will be a medium brown stained wood. Thinking of Silestone (aka Quartz) in "Seleno" for countertops. And back splash will be amarillo talavera 4 x 4 field tile with blue/yellow/white talavera accent tiles spaced periodically throughout.
Family room - we're vaulting the ceilings and the floor will be cleft black slate probably in a brick layout.
And some sites I'm loving right now, as the help me through this process.
www.houzz.com Maybe the designs are a long shot, but a girl can dream.
www.cottagehomemaine.com A new favorite. Old English farmhouse table in reclaimed pine? yes please.
www.amazon.com Because you know, you can't beat free shipping, no sales tax and the best prices around. Sucks that sales tax will start in CA this fall :(
http://cityhomecollective.com/ Because I have to share this design eye candy. Maybe someday I'll have the cajones to put up faux library/book wallpaper.
Meeting with the kitchen cabinet salesperson on Monday!



















































 f
f






















