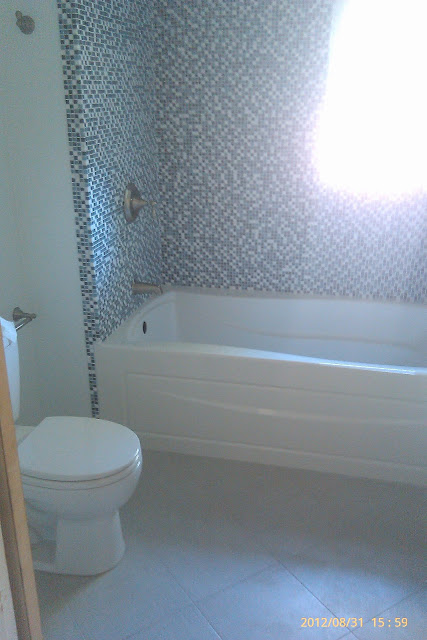So that's the family room up there. Ceiling joists in and laundry room (and/or future potential half bath) framed. Look at all that ceiling height we're gaining!
Guest/boys' bathroom. Yay for indoor plumbing! I am in love with the floor tile. You can't tell, but it's a pale gray with an almost linen-like texture. Very interesting stuff.
Our contractor very generously offered to center the sink, no extra charge. I had it nestled against the wall in the plans, but it just doesn't look quite right. Unfortunately, what you can't tell from these photos is how nice the sink top is. It's a sparkly white quartz - very cool.
I think the kitchen counter tops will actually get installed tomorrow! I need to figure out the back splash....
















